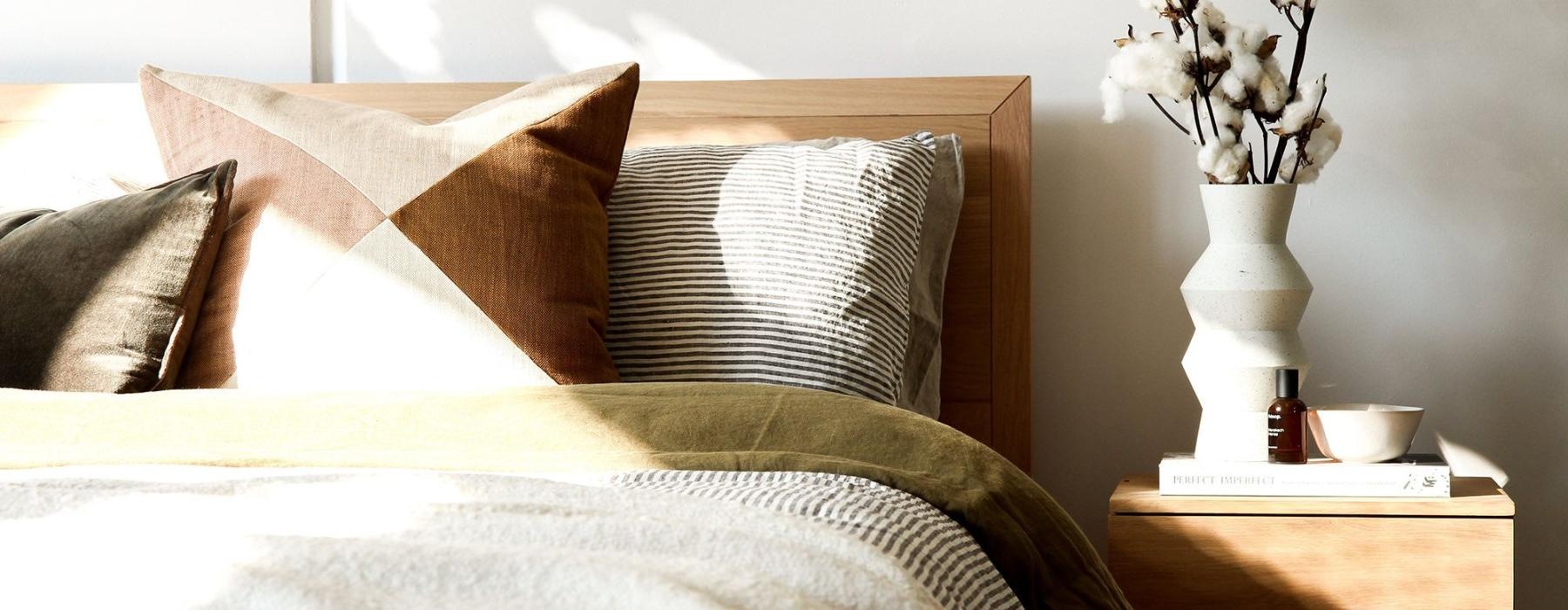Room to Live, Work, and Make It Yours
Your apartment should fit your real life. Our Bloomington one, two, and three-bedroom layouts are designed for the way you live. Whether you're hosting friends, working from home, or enjoying a quiet night in, there's space here to do it all! Our one-bedroom apartments are for those who want a simple, stylish space to call their own. The two-bed, one-bath layout offers the perfect balance of function and flexibility—ideal if you’re working from home, need a guest room, or want extra space to spread out. Our three-bedroom apartments give you all the room you need for family life, roommates, or creating that hobby room you’ve always wanted—plus the storage and layout to keep it all feeling organized and open.
Open living areas flow into updated kitchens, perfect for cooking up your favorite meals or just sipping coffee on a slow morning. Storage is plentiful, and every layout gives you room to stretch out, settle in, and feel at home. Explore our floor plans and imagine the possibilities—then reach out to schedule your tour and find your perfect fit!



